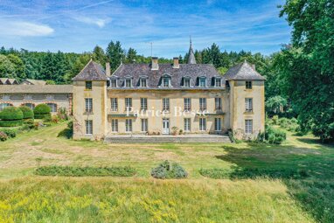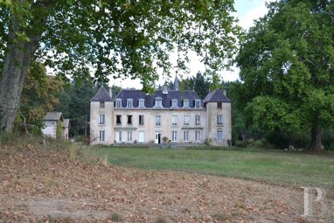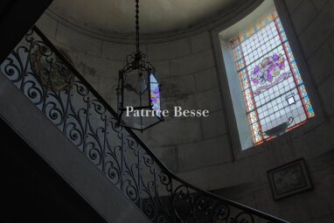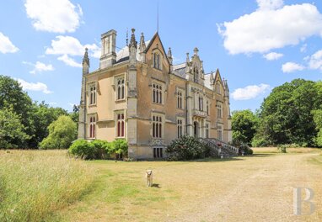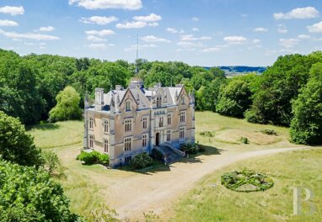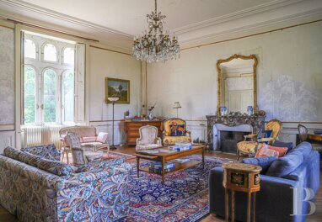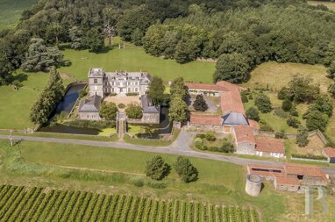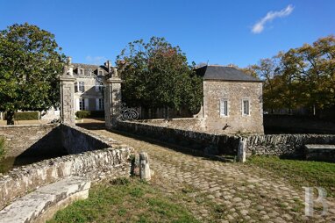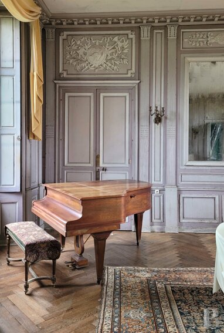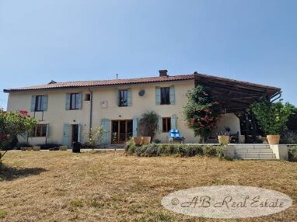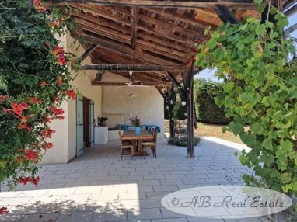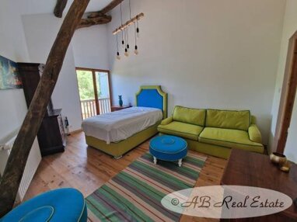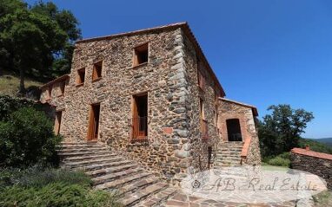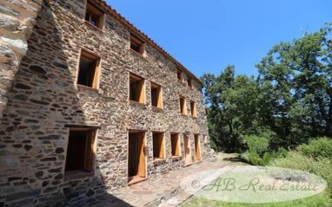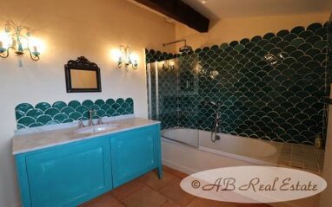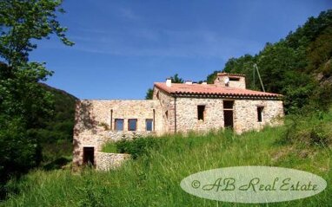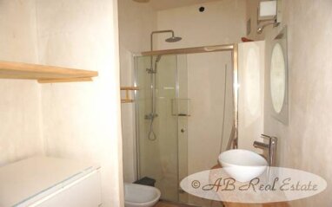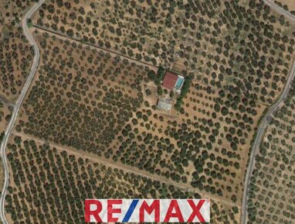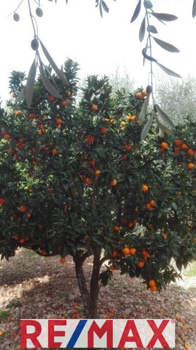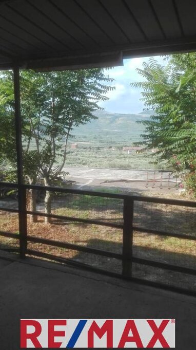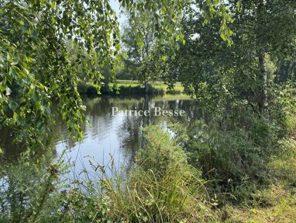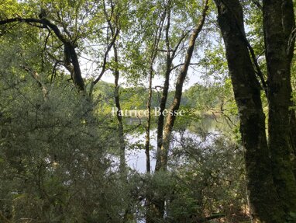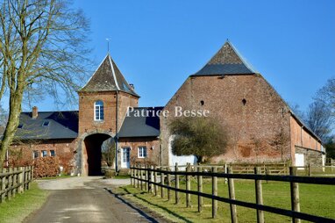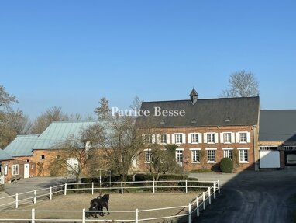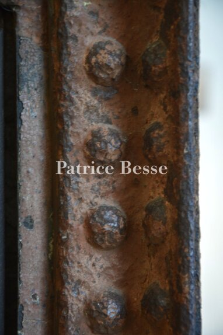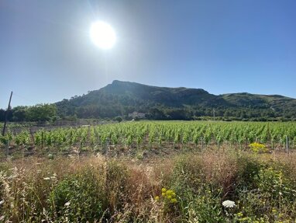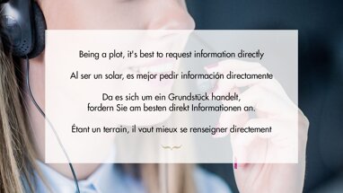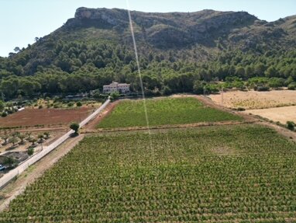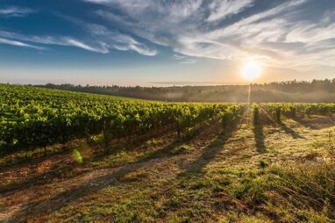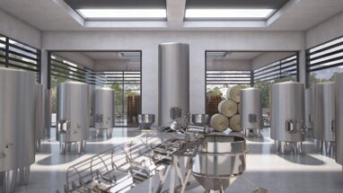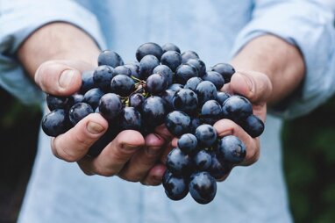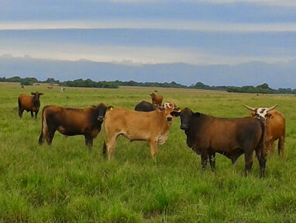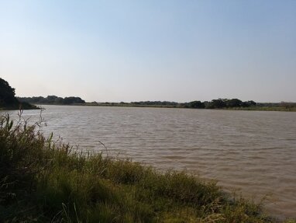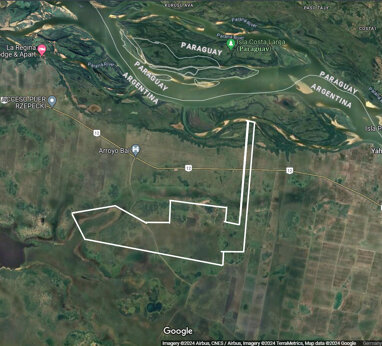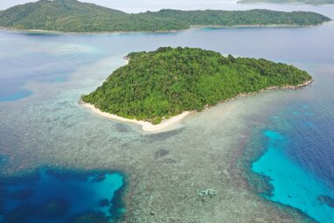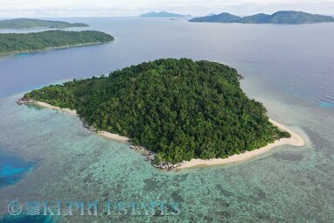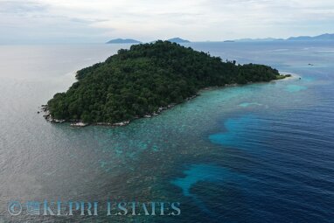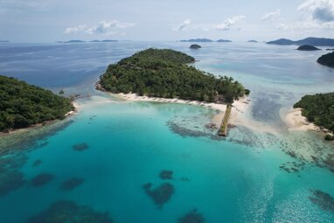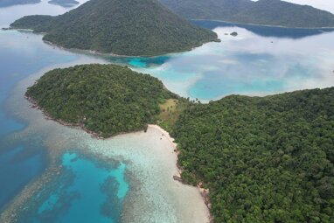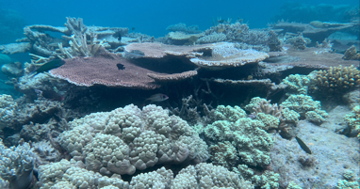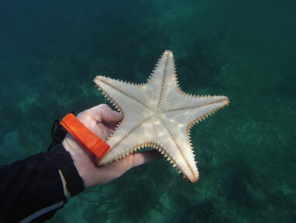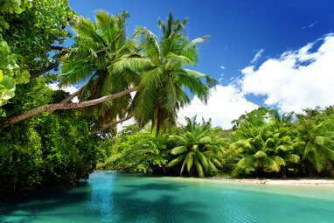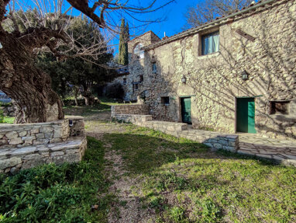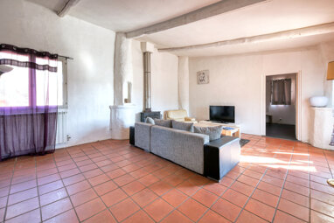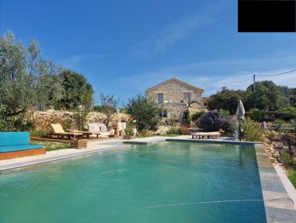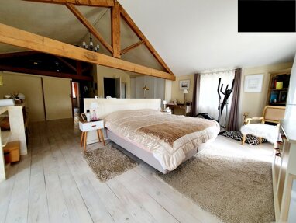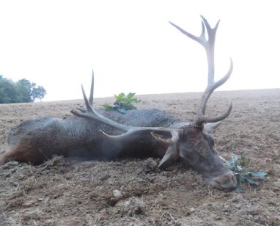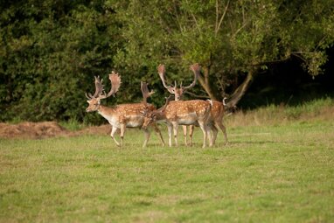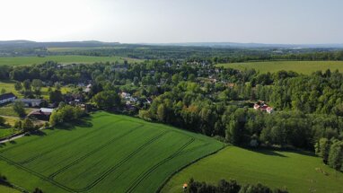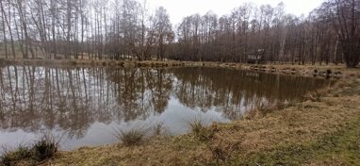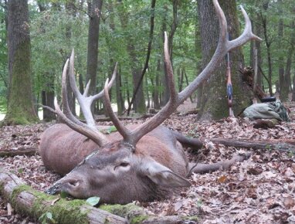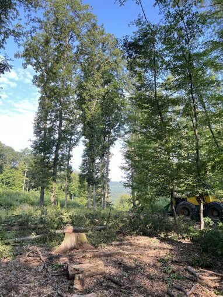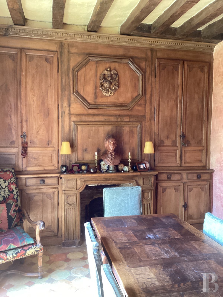
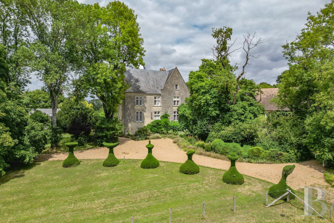
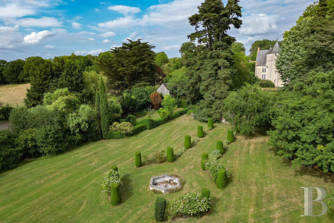
Land-/Forstwirtschaft zum Kauf
232.826 m² Grundstück
1550000 €1.550.000 €
Les Sablons-Newton, Mans (72000)

Preise
A 16th century castle with an artist's cottage and outbuildings surrounded by a remarkable sculpted garden and 23 hectares of rolling countryside to t
A 16th century castle with an artist's cottage and outbuildings surrounded by a remarkable sculpted garden and 23 hectares of rolling countryside to the west of Le Mans.
Located in the north-east of the Pays de la Loire region and in the heart of the Sarthe departement, the property is on the outskirts of Le Mans, 20 km away from the city centre and the TGV train station, from which you can reach Paris-Montparnasse in 55 minutes, Roissy-Charles-de-Gaulle airport in 1 hour 45 minutes, Lyon in 3 hours and Nantes and Rennes in 1 hour 30 minutes. Less than 1 hour from the Loire Valley, Le Mans is renowned for its medieval Plantagenet city and its major motor racing events. There are two golf courses just 30 minutes away, and the Pôle Européen du Cheval (European horseriding centre) is nearby. Small villages in the surrounding area, well equipped with local shops and services, provide for the daily needs of the chateau's occupants.
A small, little-used road winds through the hedged farmland from a nearby village and leads to the property, which is set in a dominant position in the middle of nature. The estate extends over around 23 hectares of parkland, meadows and farmland. At the entrance, there is a space in the middle of the greenery where vehicles can be parked. Visitors can go in two different directions. The first passage opens onto a remarkable garden measuring over a hectare, from which meadows grazed by cows and a chateau can be glimpsed on the horizon. The other access is via a first courtyard with a large outbuilding and its former stable on one side. It is followed by a loft-workshop at the far end of the courtyard, an old house and, to one side, the rear part of the chateau. To the back of this building there is a courtyard with another agricultural outbuilding. The remains of the ancient walls of the medieval castle, ruined during the Hundred Years' War, are still there. Most of the buildings have rubble stone facades with straight windows and steeply pitched slate or flat tile gable roofs. At the foot of the chateau, there are green spaces surrounded by outbuildings used for a variety of purposes, including a workshop, orangery, greenhouse and kiosk. Facing east-west, the chateau was built between 1520 and 1524 by the 29th abbess, Catherine de Couësme, who came from an ancient and powerful family from the Haut-Maine region. The building follows the principles of the Italian architect Sebastiano Serlio, who was in fashion during the Renaissance.
The chateau Spanning approximately 300 m² of living space and built in an L-shape, the chateau is a manageable size and is centred on a main building flanked by a stairway tower to the west and by a porch with steps to the south. The building's architecture is simple and uncluttered. The only decoration is a frieze surrounding the top of the stair tower. Built of rubble stone with Bernay stone quoins, the dwelling has three floors set above a full basement. The roofs are made of slate. The building has several mullioned windows. They have been refitted in the old way, with single-glazed windows. The layout of the building was modified in the 19th century when another entrance was created and a south-facing porch was built.
The ground floor
Each floor covers an area measuring around 150 m². The porch opens onto a corridor that leads to a kitchen and dining room on one side and a large lounge on the other, followed by a suite made up of a bedroom, a large bathroom, a toilet and a cloakroom. The floors are made from terracotta except in the bedroom, which is covered with strip parquet, and the ceilings are in the French style. Some rooms feature elegant moulded and carved high panelling and stone and tile or wood fireplaces.
The upstairs
This floor is accessed via a spiral staircase. The space is divided into two areas: on one ...
Stichworte Wohnfläche: 645,00 m², Anzahl der Schlafzimmer: 1, Bundesland: Pays de la Loire
Partnerservices
Weitere Services
Anbieter der Immobilie

