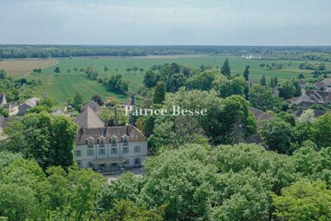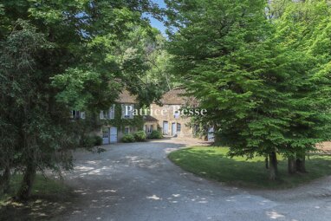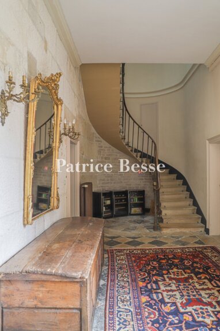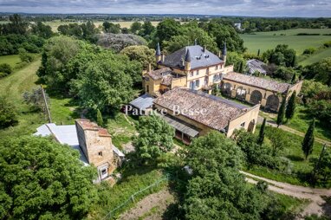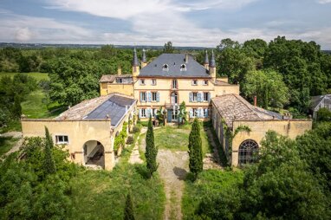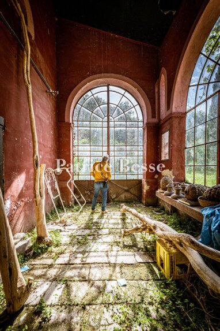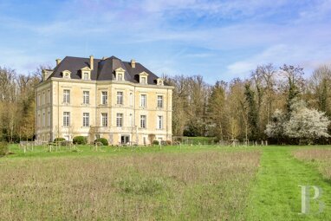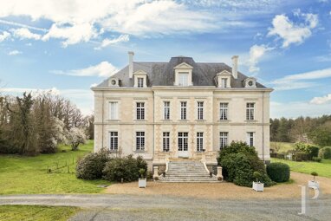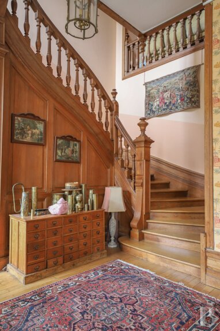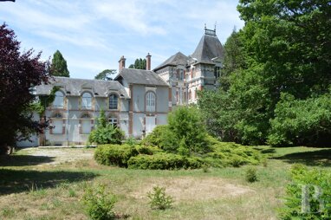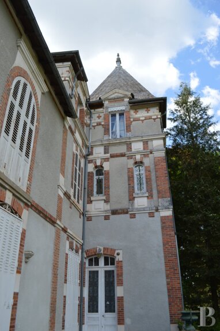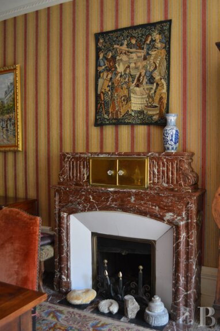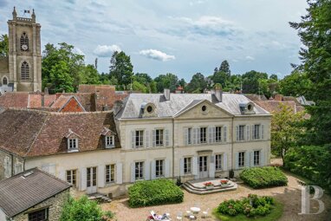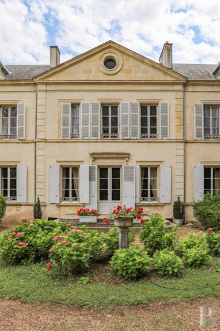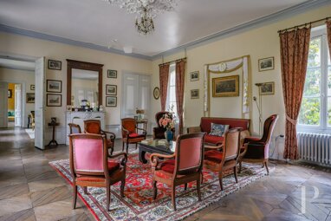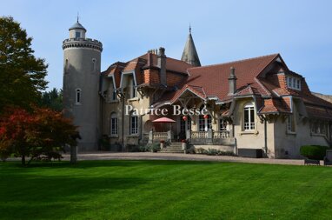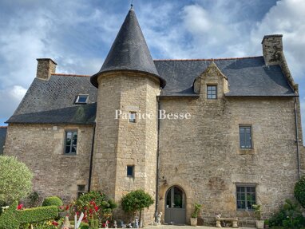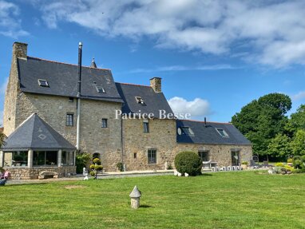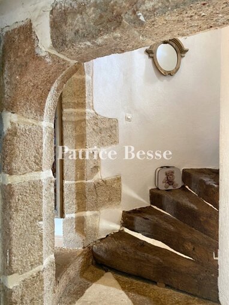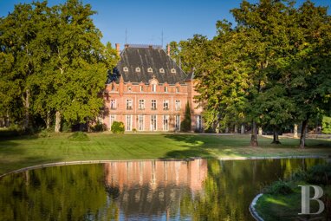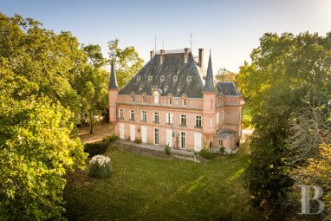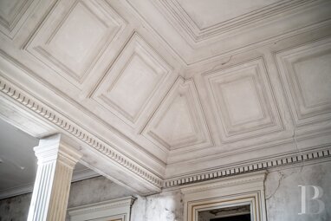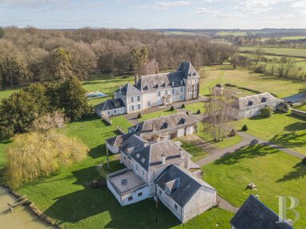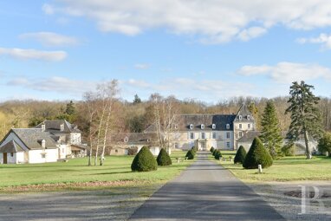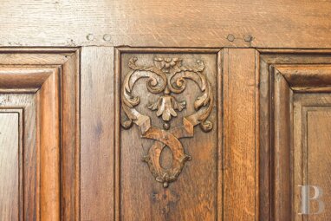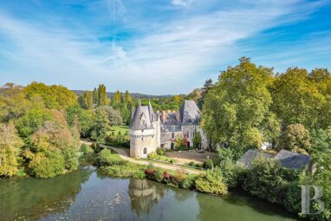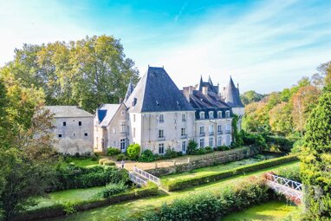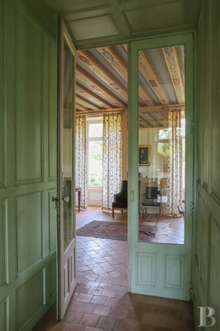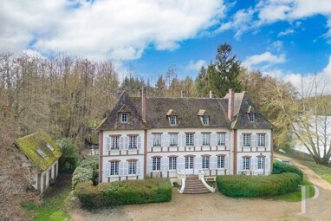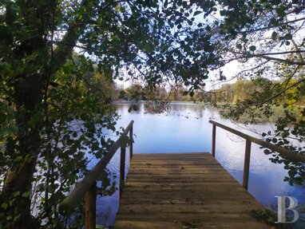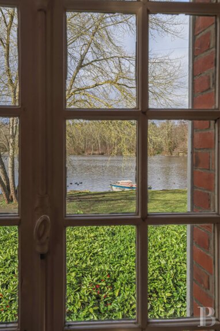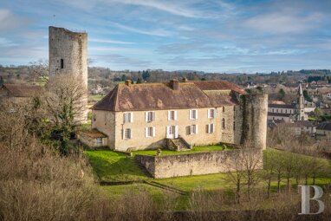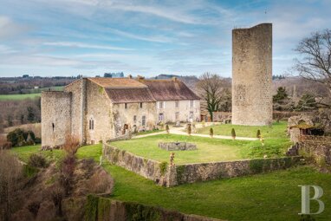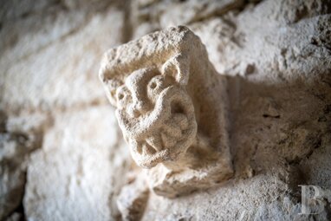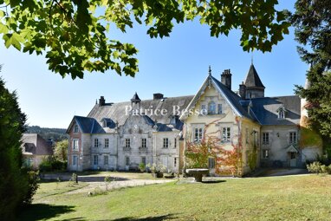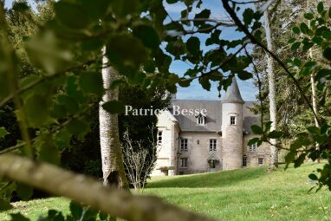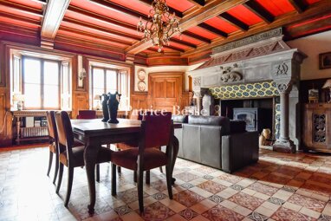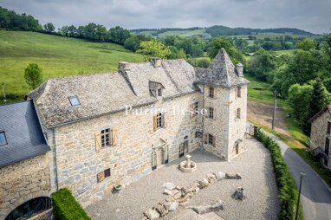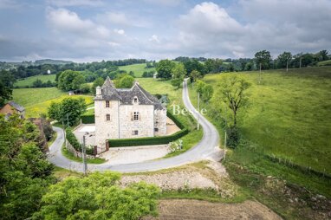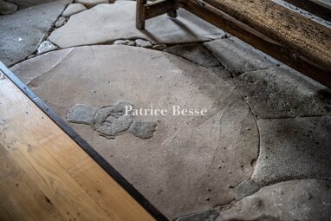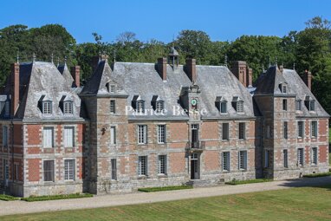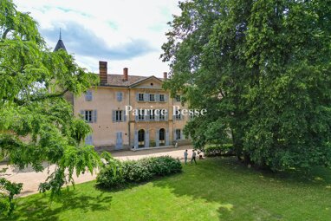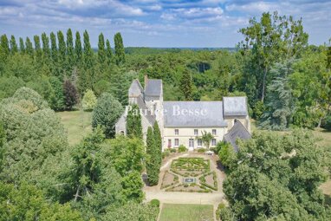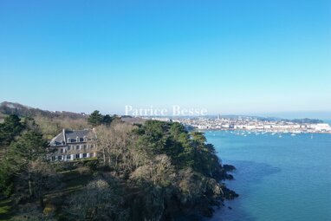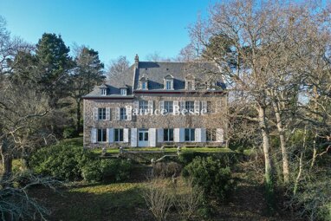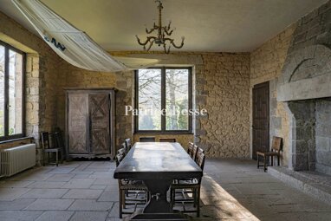
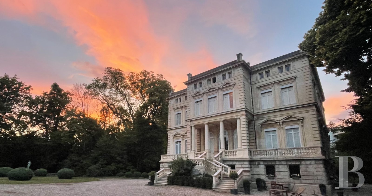

Schloss zum Kauf
15 Zimmer1.400 m²20.675 m² Grundstück
10000000 €10.000.000 €
Bellecour-Ainay, Lyon (69000)

Preise
A magnificent Italian-style chateau built in 1877 with splendid grounds, nestled in the town of Écully in Greater Lyon - ref 834047
A magnificent Italian-style chateau built in 1877 with splendid grounds, nestled in the town of Écully in Greater Lyon.
From as early as the 15th century, the town of Écully benefitted from the economic growth of the former capital of Roman Gaul. Indeed, rich merchants, notables and magistrates settled in Écully's neighbouring city, Lyon, to build remarkable dwellings there. Today, the A6 motorway takes you straight into the town of Écully, up to Paris, or down to the Mediterranean coast. And from the north of Lyon's ring road, you can quickly get to the Alps and Switzerland. Furthermore, a well-developed public transport network connects the different towns of Greater Lyon together. You can walk from the property to the town centre in just a few minutes and you can easily reach Lyon city centre by bus or car.
The chateau was built in 1877. Beyond a long wall, it comes into view as soon as you step through the property's imposing entrance gate. The whole edifice is built of dressed stone. It is a replica of a Florentine villa in a Palladian style that bears all the traits of Vitruvian architecture - a building based on the golden ratio with three essential qualities: strength, usefulness and beauty. The number seven is represented in the number of rooms and windows and even in the garden where there are seven topiary shrubs. The chateau is square in shape and faces south. It is crowned with a flat roof. Its horizontal lines combine subtly with the verticality of its columns and tall Renaissance-style windows capped with triangular pediments. The building has a garden level, a raised ground floor, a first floor and a second floor. On both the facade and the rear elevation, a double flight of stone steps with two quarter turns and finely carved pear balusters lead up into the raised ground floor: on the north side, the steps take you to an entrance hall and on the south side the steps take you to a vast lounge with large windows at the end of a long gallery. You can also reach the interior via other entrances on each side and you can drive straight up to the foot of the chateau's front steps. On the garden side, a flight of steps takes you down beyond the topiary shrubs to a vast lawn. The edifice is surrounded by its lush grounds. Its east side is edged with leafy trees that provide shade and coolness. Furthermore, its gallery with imposing columns protects the dwelling from the sun too. On the west side, woods make the property cosy. And in the garden, at the bottom of its steps, there is a large oval pond. Beyond this ornamental pond, your gaze is drawn to the splendid vista of greenery and open space that the garden offers.
The chateau
The garden level
This level is linked to the other floors via a staircase in the grand hall and to the garden via entrance doors on all sides of the building. This floor is filled with natural light from large windows and some glazed double doors. There are two cellars, one of which is vaulted, in the middle of the edifice. Like on the floors above it, this garden level has a hallway that connects to different rooms. These rooms are designed for everyday use. There is a pantry, a modern fitted kitchen that is spacious with a dining area featuring thick stone arches, a lounge or yoga room, a large garage, a former washing room, a steam room and a sauna - work recently begun on this sauna needs to be completed.
The ground floor
The entrance hall has stone walls and a floor tiled in a black and white checked pattern. In this hallway, a large stone staircase with three quarter turns and an overhanging section leads upstairs. This majestic staircase has a wrought-iron balustrade with floral volutes. It takes you up to the first floor, which has been turned into an apartment. This raised ground floor is made up of spacious rooms. A large arched door of finely ...
Stichworte Anzahl der Schlafzimmer: 10, Bundesland: Rhône-Alpes
Partnerservices
Planung leicht gemacht
Weitere Services
Anbieter der Immobilie

