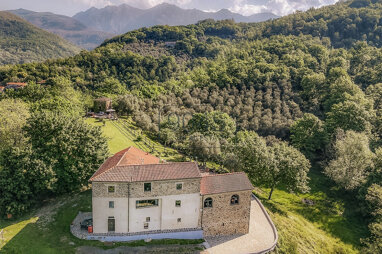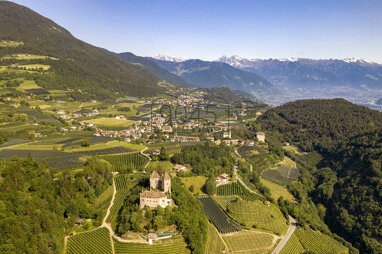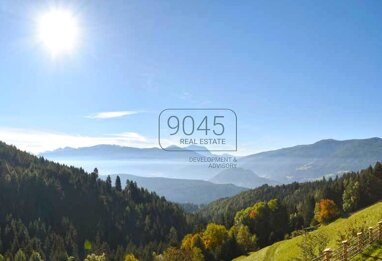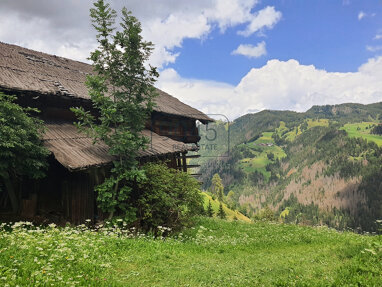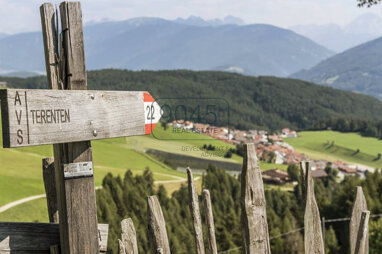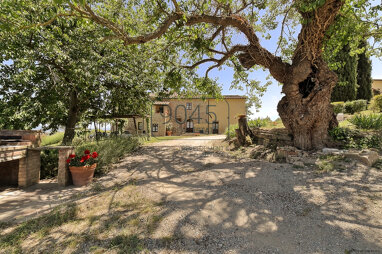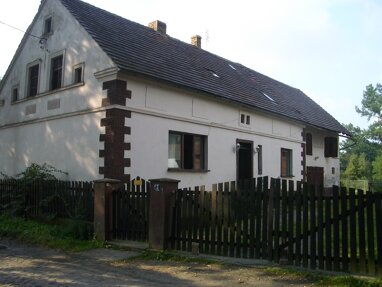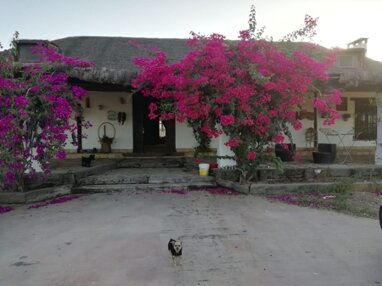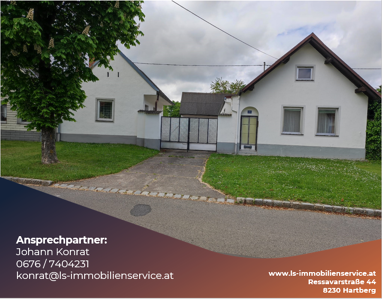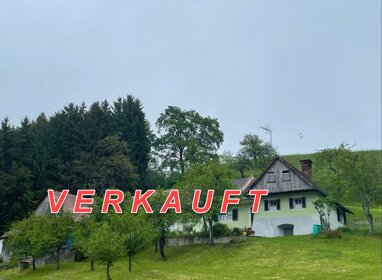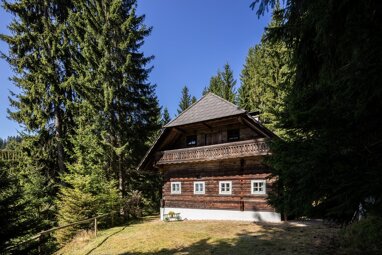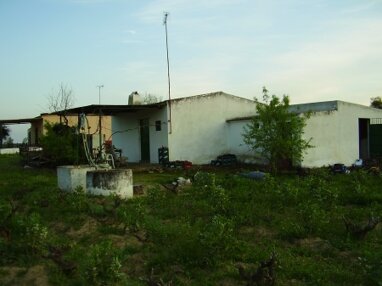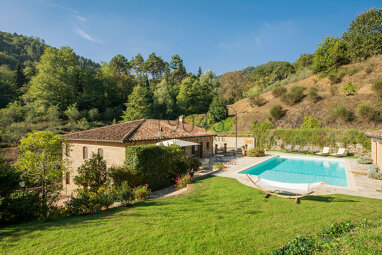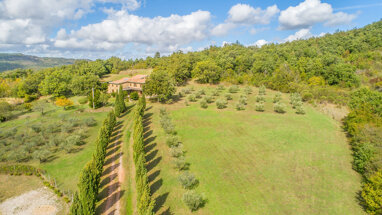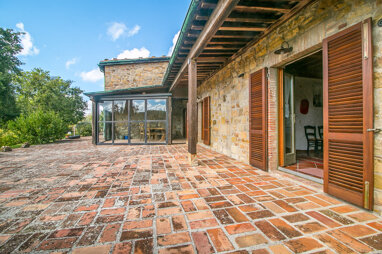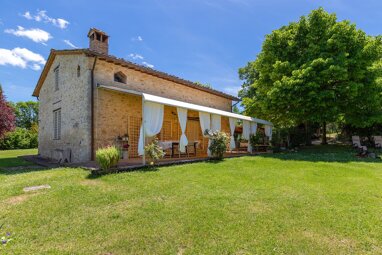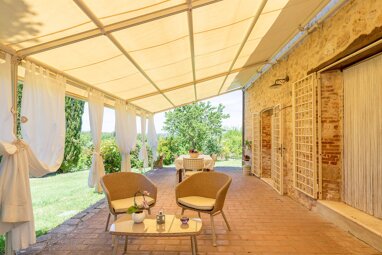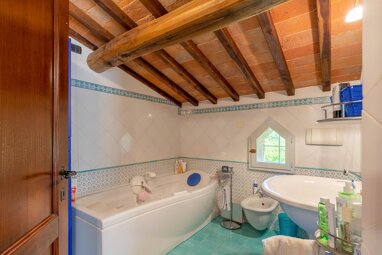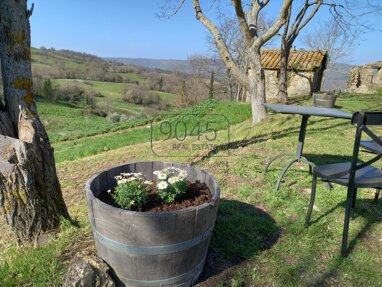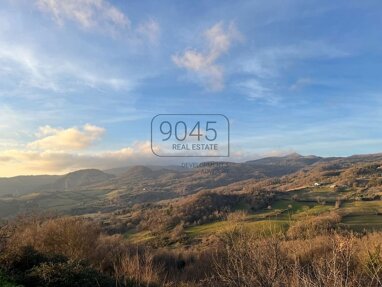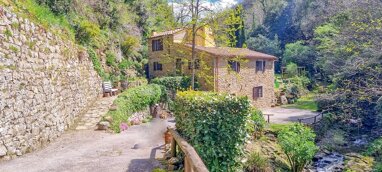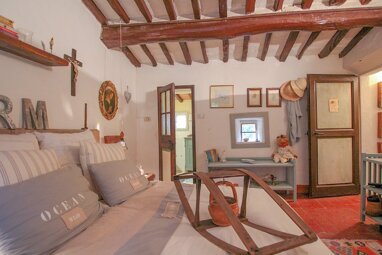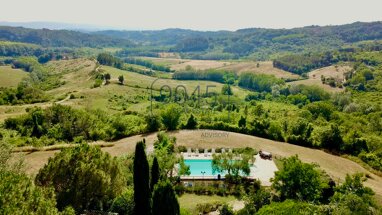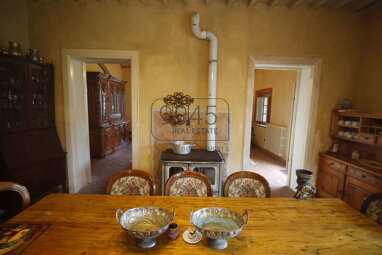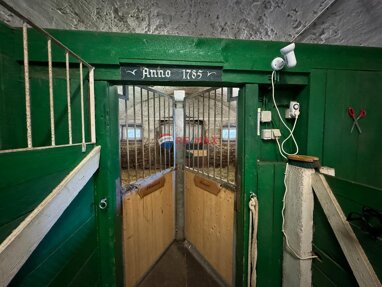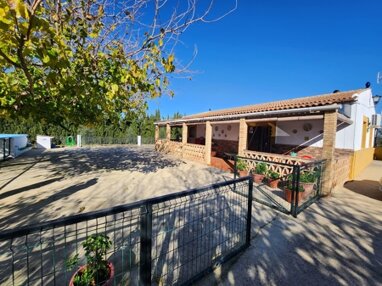
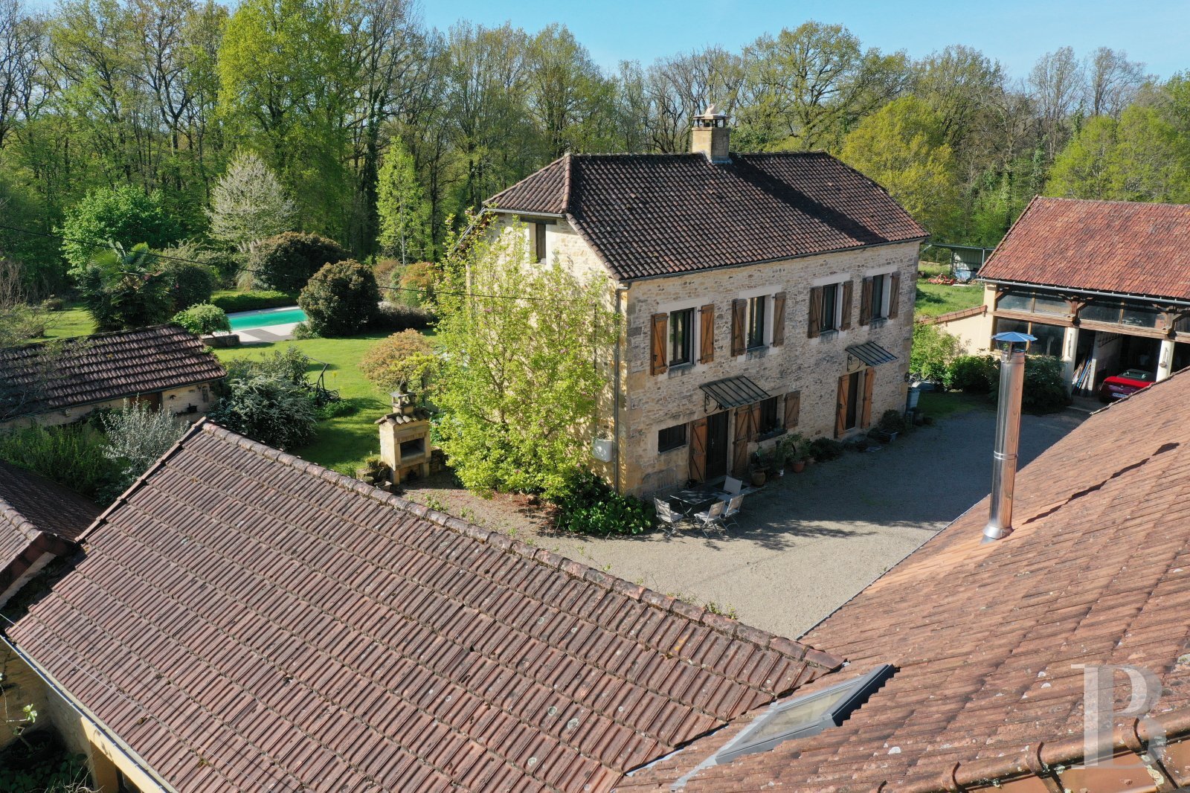

Bauernhaus zum Kauf
13 Zimmer391 m²165.149 m² Grundstück
835000 €835.000 €
Sarlat-la-Canéda (24200)

Preise
Planung leicht gemacht
A renovated former farmhouse, guest house, outbuildings and swimming pool surrounded by 16.5 hectares of grounds and woodland to the north of Sarlat i
A renovated former farmhouse, guest house, outbuildings and swimming pool surrounded by 16.5 hectares of grounds and woodland to the north of Sarlat in the Périgord Noir.
Renowned for its tourist attractions and its rich heritage, instantly recognisable with its bright yellow rubble stone walls and sloping slate or flat tile roofs, the Périgord Noir is a hilly, forested region that has remained unspoilt by modernity. The property is located close to the Vézère valley, which takes its name from the river of the same name and which is marked by a landscape which has experienced severe erosion, resulting in steep cliffs with natural cavities. This was the site of the first known troglodyte dwellings. There are many emblematic natural, prehistoric and historical sites just a few kilometres away. By road, Sarlat is 20 minutes away and Périgueux is 1 hour away. Bergerac and Brive airports can be reached in 1 hour 15 minutes and 40 minutes respectively. The A89 motorway can be reached in less than 30 minutes.
Situated away from a hamlet, the property, consisting of a single piece of land, stretches over a green plateau, surrounded by protective woods that follow the slope down to the valley. There is a secure electric entry gate at the end of a tarmac cul-de-sac. Under a half-hipped gable roof covered in Roman tiles, the house has two storeys with attic space, and is built of exposed yellow limestone rubble with lime pointing. The crowning of the walls, which kept the run-off away before the gutters were installed, is made of overhanging slate. On the north facade, two French windows are protected by a wrought-iron canopy. The south-facing facade is adjoined by a light-filled conservatory, leading to the flower-filled garden and a swimming pool protected from prying eyes. The main house is surrounded by outbuildings that have been renovated, forming a courtyard that opens out in all directions. The grounds, dotted with mature trees and shrubs, is divided into different areas of gardens and meadows, with a pond below.
The main houseOn the south-facing side, the roof is fitted with solar panels and a bright, heated conservatory provides an additional reception room. All of the windows are double-glazed, with wooden frames on the inside and aluminium on the outside.
The ground floor
The open-plan kitchen features a large fireplace with a wood-burning stove, a staircase leading to the two upper levels and access to the conservatory. During renovation work, the original second room was divided into a lounge, a hallway opening onto the courtyard and a toilet. The stonework of the load-bearing walls is visible throughout the ground floor, as is the joisted ceiling.
The first floor
A long, exposed stone corridor runs along the south wall. It has two windows that, as well as providing plenty of light, offer a remarkable view of the garden and swimming pool. There are two bedrooms with parquet flooring, a wardrobe, a bathroom with a toilet and a rest area with a wooden cupboard. Exposed joists throughout the first floor add a cosy touch.
The attic
There are two adjoining rooms, each with a radiator in the attic, each lit by a window in the gable and a roof window. The eaves are insulated and covered with panelling, leaving the roof structure visible. The floor is straight parquet. The outbuilding converted into accommodation Consisting of three semi-detached buildings built in an L-shape, it encloses the courtyard on one side and has a private garden to the rear.
The ground floor
It is divided into several independent areas that all open on to the courtyard: a bedroom - with a shower room, toilet and wood-burning stove, which has its own terrace equipped with an awning -, an area used as a shed, a ...
Partnerservices
Weitere Informationen
Stichworte Anzahl der Schlafzimmer: 8, Anzahl der Badezimmer: 1, Bundesland: Aquitaine
Weitere Services
Anbieter der Immobilie

