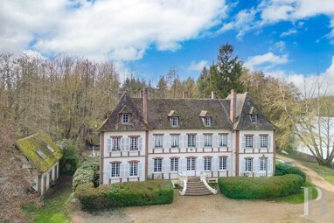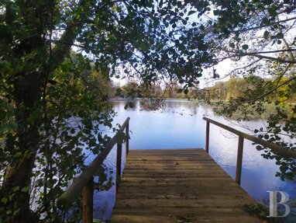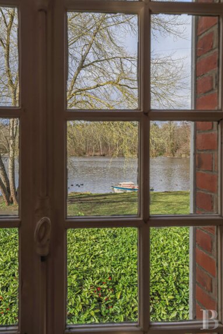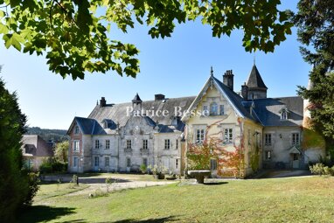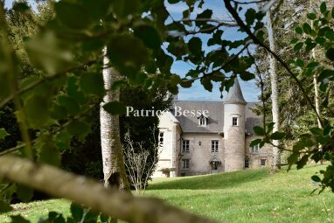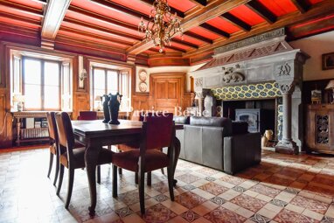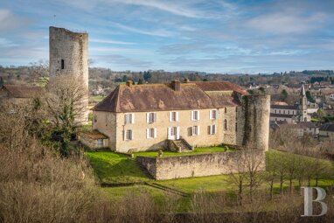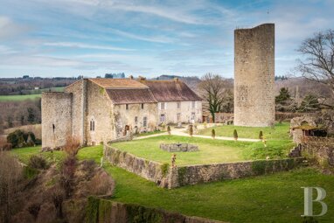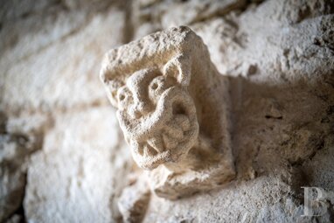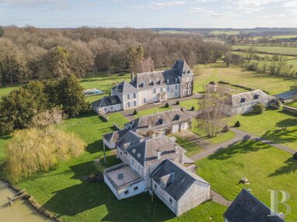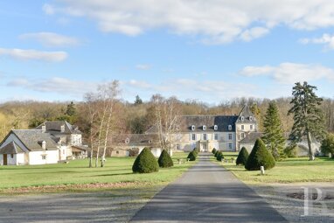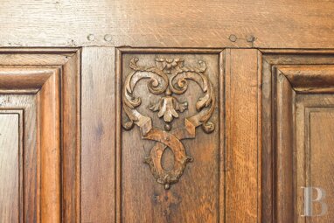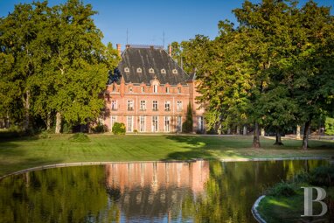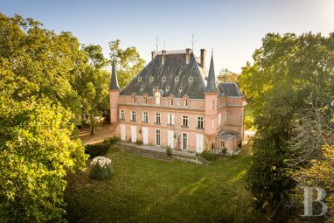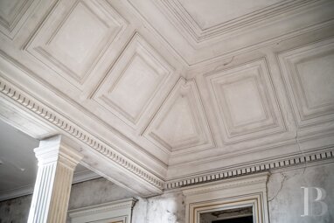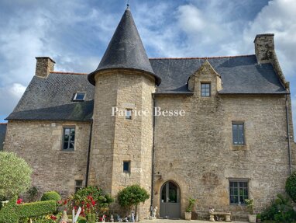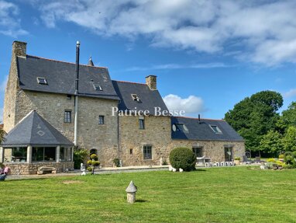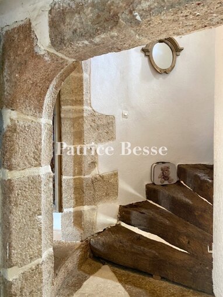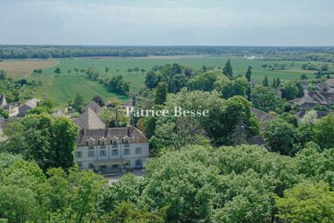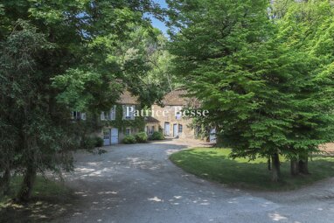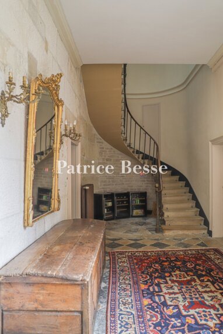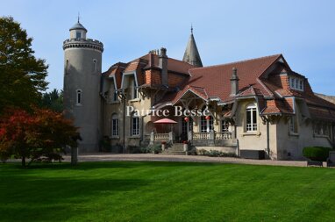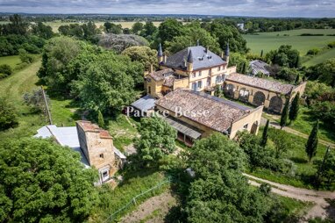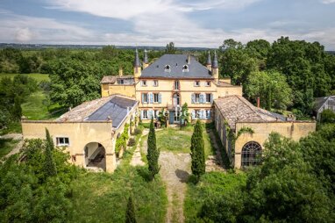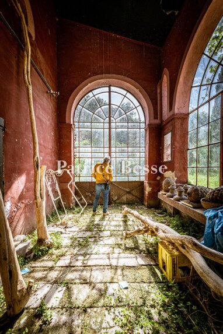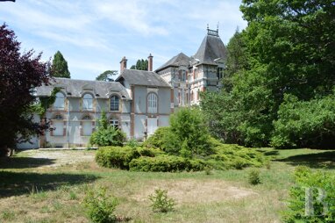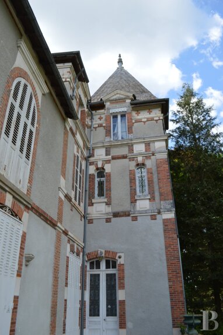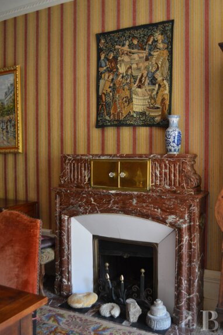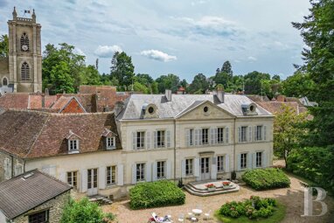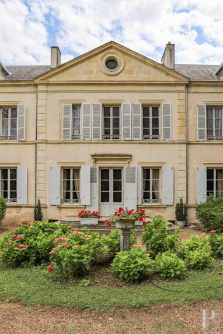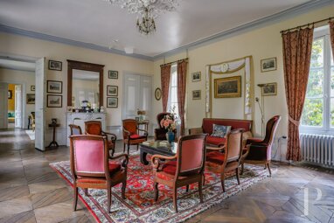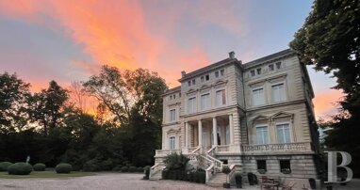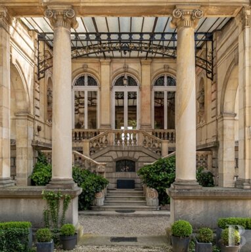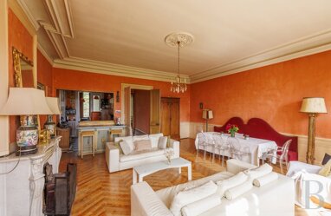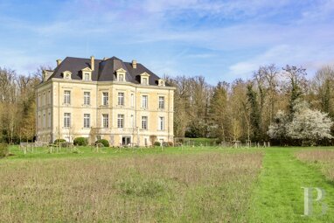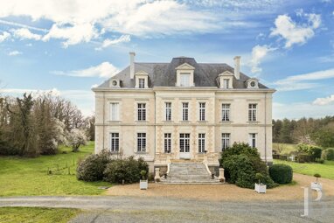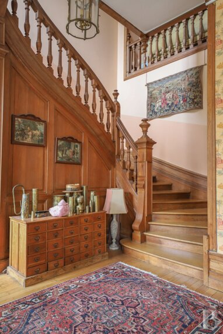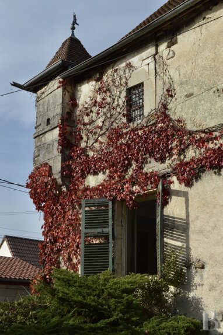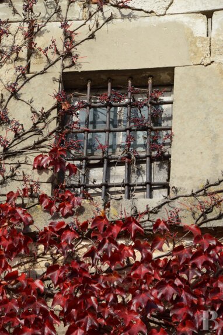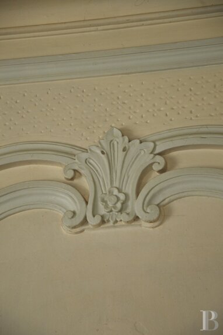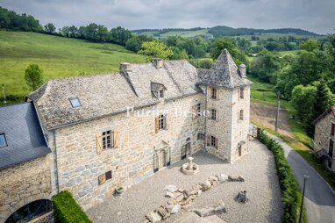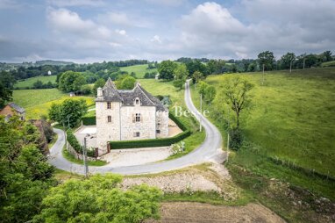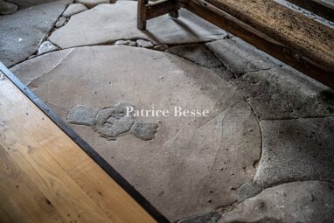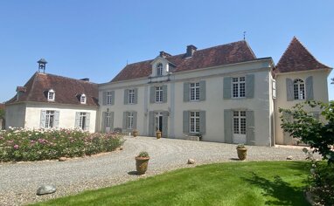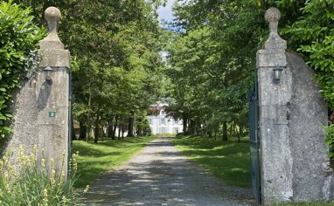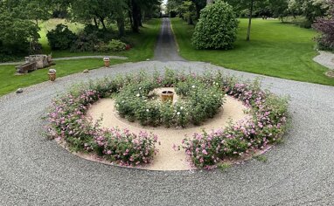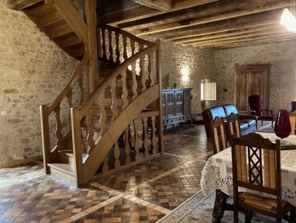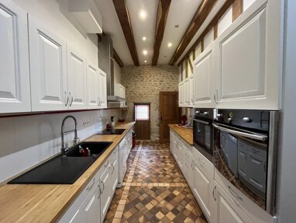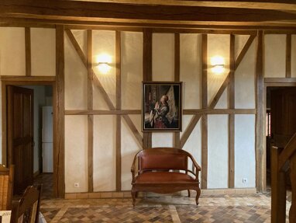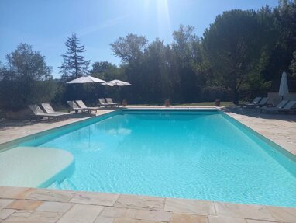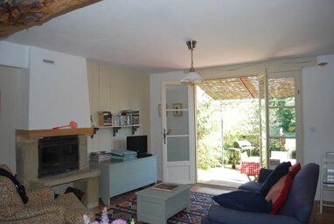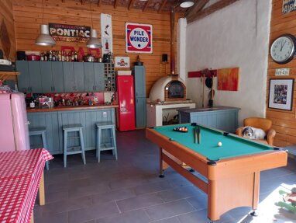
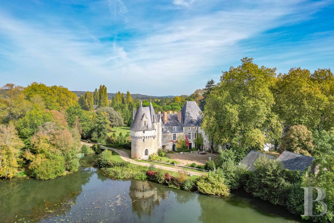

Schloss zum Kauf
20 Zimmer780 m²112.865 m² Grundstück
1700000 €1.700.000 €
Flèche (72200)

Preise
A Renaissance chateau listed as a historical monument with an Italian-style garden, nestled on the banks of the River Loir in France's Anjou province
A Renaissance chateau listed as a historical monument with an Italian-style garden, nestled on the banks of the River Loir in France's Anjou province.
The property lies less than an hour from the Loire Valley and the medieval Plantagenet city of Le Mans, a place that hosts major international events. The chateau stands 45 kilometres north of Angers and 250 kilometres from Paris. There is an airfield 25 kilometres from the property. From a nearby train station, you can reach the French capital in 1 hour and 15 minutes by rail. Lille - with its direct rail link to London - and Lyon are less than 3 hours away, Aix-en-Provence and Marseille less than 5 hours away, and Nantes 1 hour and 30 minutes away. A golf course lies 30 minutes from the property. And a small historical town offering shops and amenities for everyday needs is less than 10 kilometres away.
The grounds cover just over 11 hectares beside a village. A long driveway lined with plane trees leads to the property's entrance. Beyond a gate and drawbridge, the chateau's majestic western towers come into view. The edifice's south elevation faces the River Loir. Beside it, several buildings form a courtyard. The outhouses include a watermill that dates back to the 15th century. The chateau's northern elevation faces an Italian-style garden beyond a moat. This garden was created at the start of the 20th century. A wood and meadows extend from the garden's north-east side. The whole property is nestled in an entirely natural backdrop.
The chateauToday, the whole chateau is listed as a historical monument. Back in the 11th century, it was a fortress built to defend the Haut-Anjou province against any expansionist plans envisaged by the House of Blois or the County of Maine. The edifice was extensively redesigned in the 15th century during the Hundred Years' War. A barbican of two oval towers with machicolations - a remnant of the Middle Ages - guards the entrance. Inside one of these towers, there is a 15th-century chapel with an Angevin vault. In the other tower, there is a cellar. Upstairs, there is a gallery.
From the 16th century to the 19th century, the edifice's successive occupants turned the old medieval fortress into a Renaissance chateau. Several sections were then gradually added. The lounges along the north side date back to the 18th century. The east wing, which faces the outhouses, includes the kitchen and pantries, which date back to the 19th century.
The edifice's body is rectangular. At its west end there is the barbican. And at its east end there is a section that extends at a right angle to its body. The chateau has a ground floor, a first floor, a second floor and a loft. Slate roofs crown it. Its lime-rendered elevations are punctuated with many windows that are evenly spaced out. The ground-floor reception rooms are bathed in natural light. Two spiral stone staircases lead to several small lounges and libraries, three bathrooms, four lavatories and twelve bedrooms, most of which have washbasin rooms. These rooms are spread over two floors.
The ground floor
The entrance is in the chateau's south-west corner. It leads into the former guardroom, which dates back to the 15th and 17th centuries. This guardroom features a monumental fireplace. The room lies in the middle of the dwelling. On its west side, it connects to a reception room known as 'the green lounge', which is adorned with wooden panelling. The domestic staff rooms lie in the east wing, where there is a kitchen and pantries. On its north side, the guardroom leads to a series of connecting reception rooms that offer a total floor area of around 180m².
Their high French-style beamed ceilings reinforce their spaciousness and bring out their double doors. French windows lead out to terraces and the moat. They offer clear views of the Italian-style garden. ...
Stichworte Anzahl der Schlafzimmer: 12, Anzahl der Badezimmer: 3, Bundesland: Pays de la Loire
Partnerservices
Planung leicht gemacht
Weitere Services
Anbieter der Immobilie

