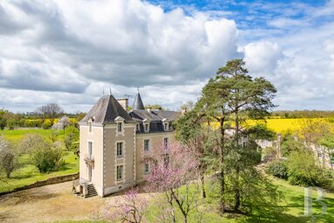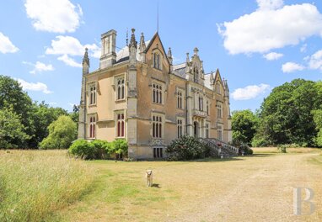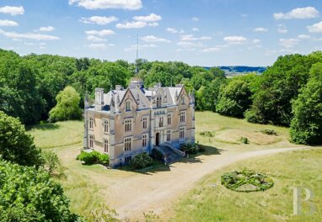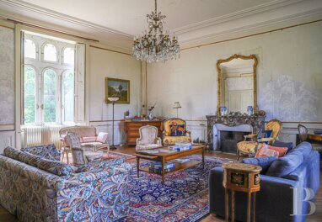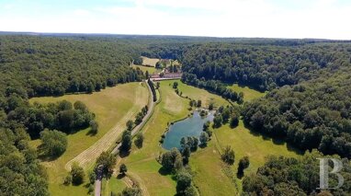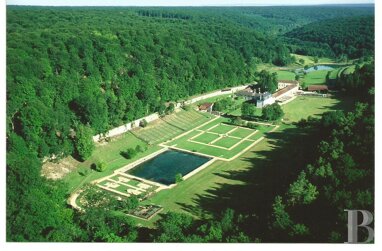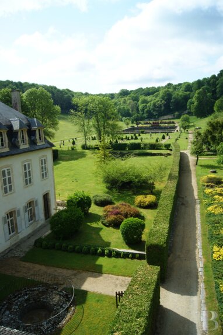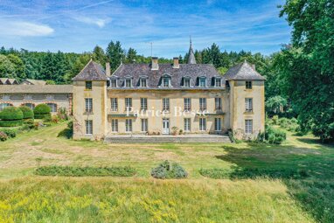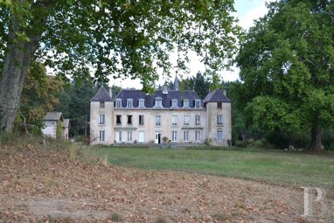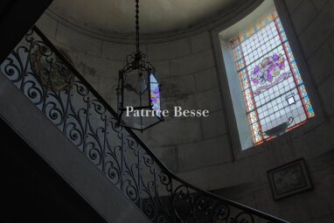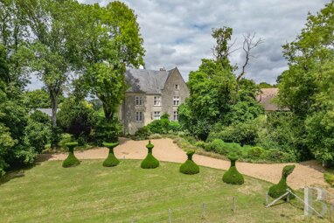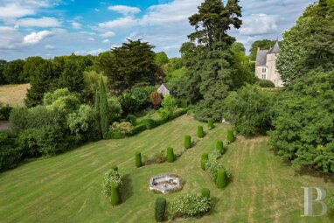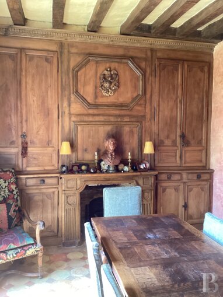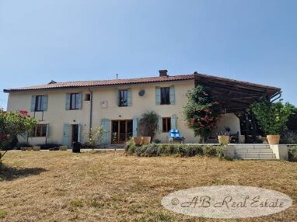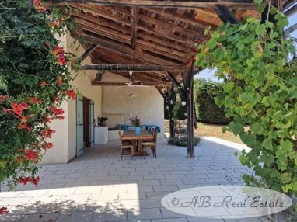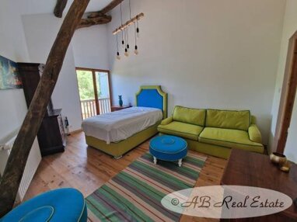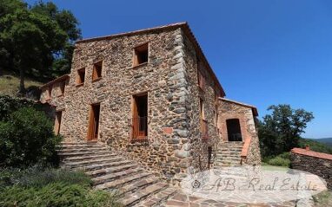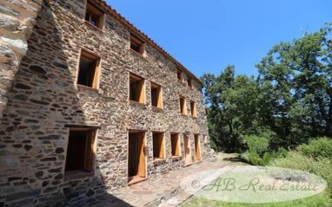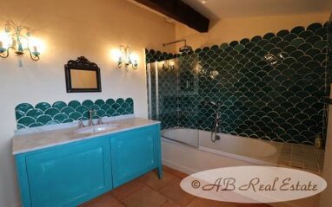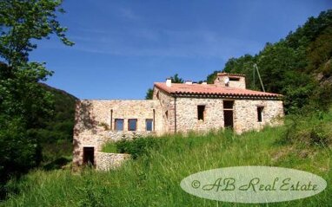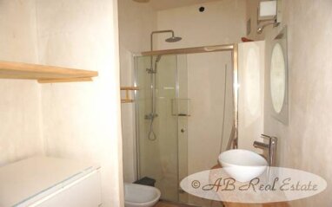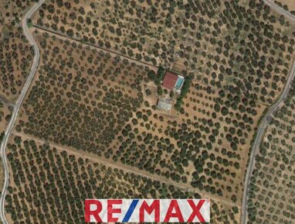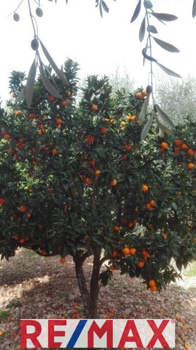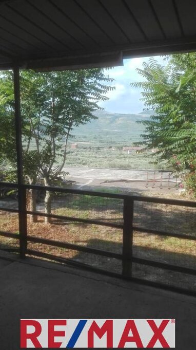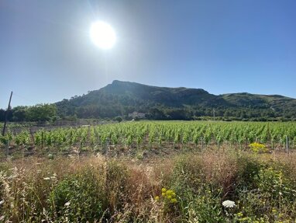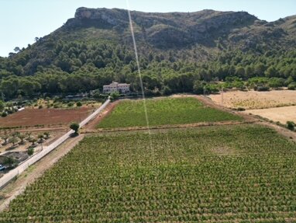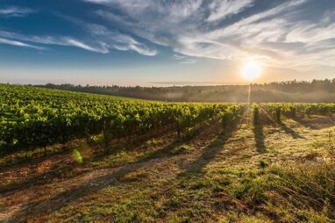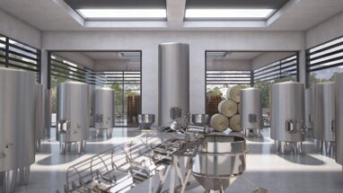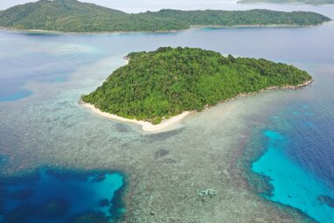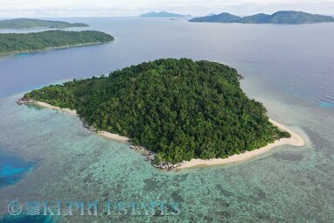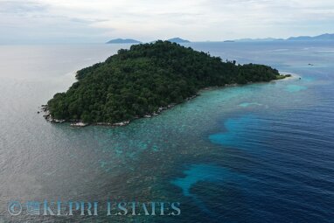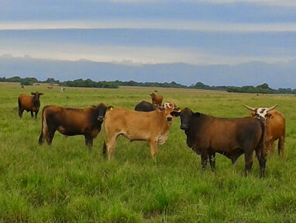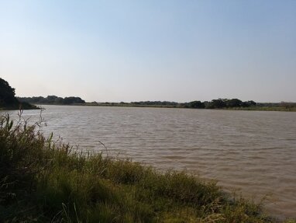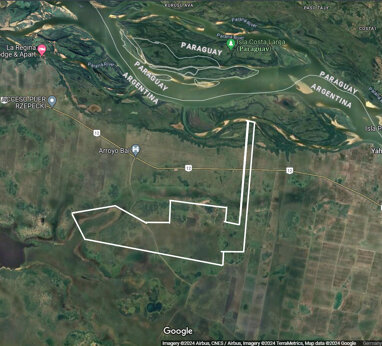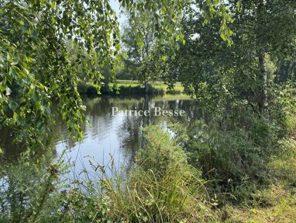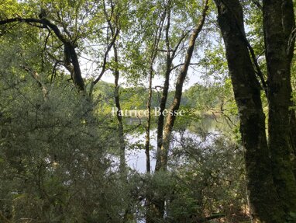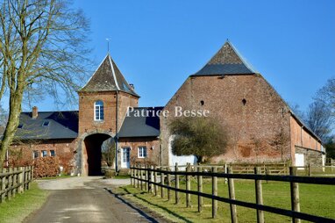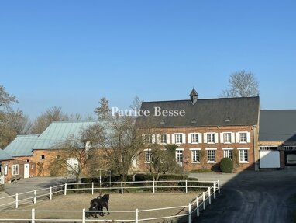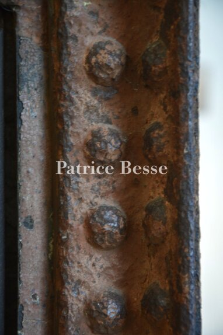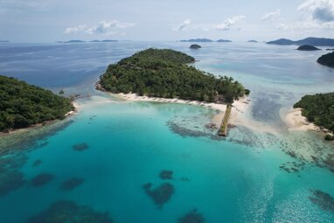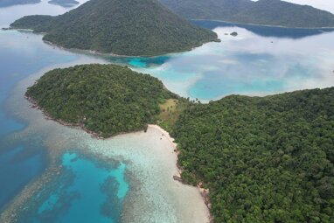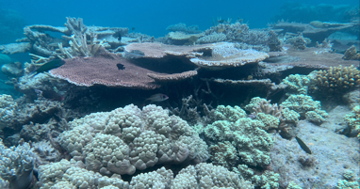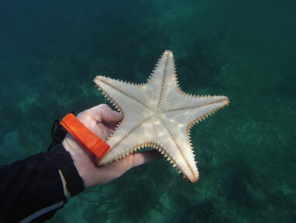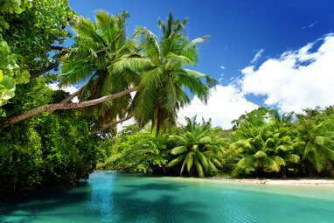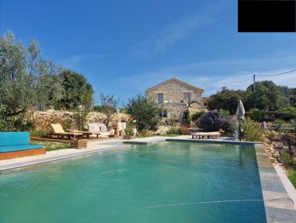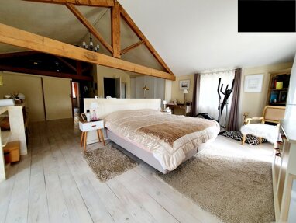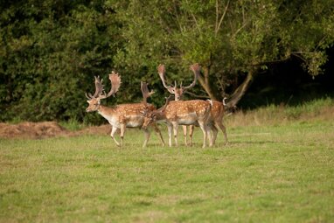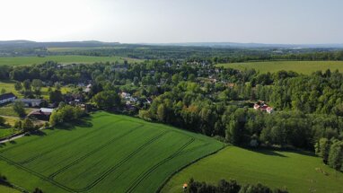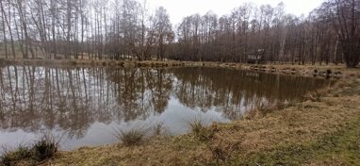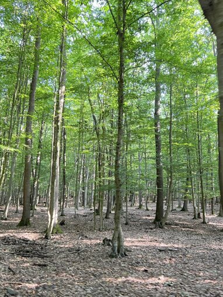
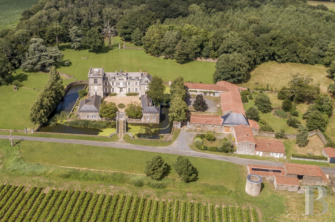
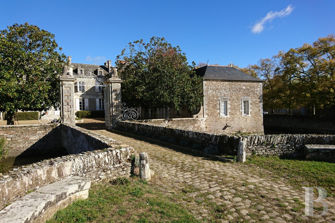
Land-/Forstwirtschaft zum Kauf
736.365 m² Grundstück
1680000 €1.680.000 €
Centre Ville, Nantes (44000)

Preise
A listed 17th and 18th century chateau and former winery in a 73-hectare estate in the Nantes vineyards - ref 439218
A listed 17th and 18th century chateau and former winery in a 73-hectare estate in the Nantes vineyards.
The chateau lies in the Nantes vineyards south of the Loire, just a few kilometres from a town with all shops and services, north-east of the City of the Dukes of Brittany, in the Loire-Atlantique department.
Nantes, France's sixth-largest city in terms of the number of inhabitants, its TGV high-speed train station linking to Paris and its international airport are accessed in less than 30 minutes. The nearest beaches on the Atlantic coast are just 1 hour away.
As soon as you leave the main road, a long, pine-lined local drive leads past the vineyards on one side to the entrance of the estate in the perimeter wall on the other side. First, there is a former farmstead, comprising a straw barn, a bakehouse, an old dovecote and two separate dwellings. Then a wooden gate with a wicket door opens onto a vast rectangular courtyard serving a group of outbuildings comprising the former winery, stables and a barn. The adjoining chateau includes a main building and two annexe houses framing the main courtyard. The iron gateway gate and pediment with cartouche rest on two granite pillars topped with sculptures depicting reclining lions with their paws on a globe. Opening onto the vineyards to the south, the courtyard, planted with two centuries-old magnolias, features a central multifoil stone pool and flowerbeds.
The chateau is protected by a perimeter wall surrounded by water-filled moats and accessed via a semi-circular earth platform and a 16th-century stone bridge from the road, as well as by a wooden footbridge from the winery courtyard or the park to the rear. Completely enclosed by walls, the grounds include a chapel, a fishpond and a hoof bath for horses, as well as an ornamental woodland. Including the vineyard and tenanted farmland surrounding the complex, the property covers almost 73 hectares.
The residence and outbuildings are built on a square earth platform measuring around 50 m x 50 m, overlooking water-filled moats that were once part of a fortified castle built around 1411, on the foundations of a Roman villa. In the 16th century, at the height of the Renaissance, the stronghold was transformed into a noble residence. In 1737, an ancestor of the current inhabitants bought the chateau, planted the vineyards and built the winery, thereby transforming the estate into its present configuration. It was only after the counter-revolutionary Wars of the Vendée, during which the estate repeatedly burnt down, that the dwelling was rebuilt in its current neo-classical style. It was subsequently enlarged at the end of the 19th century, with a central pavilion on the rear facade, and then at the beginning of the 20th century, when the height of a wing was raised to create an artist's studio in the Italian neo-Renaissance style.
In 2011, the facades and some of the rooms in the residence, as well as the chapel, barn, dovecote, wine storehouses, hangar, bakehouse and part of the grounds were listed as French historic monuments.
The dwellingThe dwelling is situated at the back of the courtyard and features two wings set at right angles to each other, one to the east and the other to the west. It is punctuated with five bays. The wings at right angles have two bays. It has three storeys, one of which is in the roofspace, and a slate roof with triangular pediment dormers. It is of coursed schist masonry on a granite foundation. The window surrounds, corner quoins, cornices and dormer windows are all of tuffeau limestone. The central bay of the dwelling is emphasised by an avant-corps, topped by an attic storey with three dormer windows reminiscent of a short colonnade. It is crowned by a large triangular tuffeau limestone pediment, carved with the coat of arms of the original owners, whose ...
Stichworte Wohnfläche: 1.175,00 m², Anzahl der Schlafzimmer: 18, Anzahl der Badezimmer: 3, Bundesland: Pays de la Loire
Partnerservices
Weitere Services
Anbieter der Immobilie

