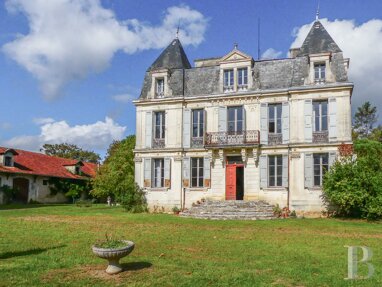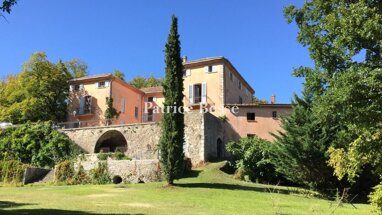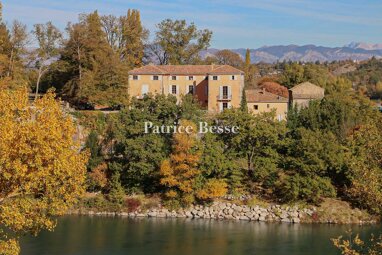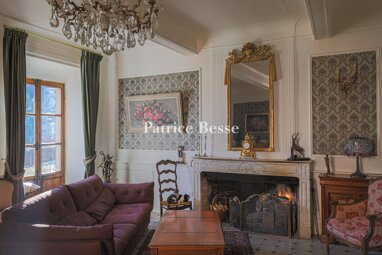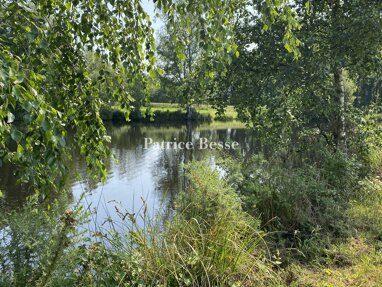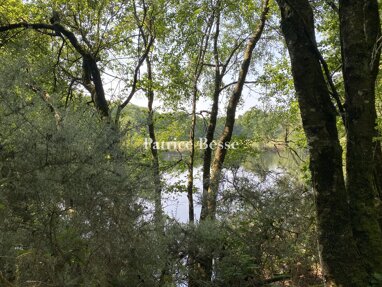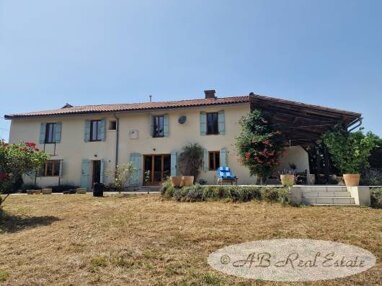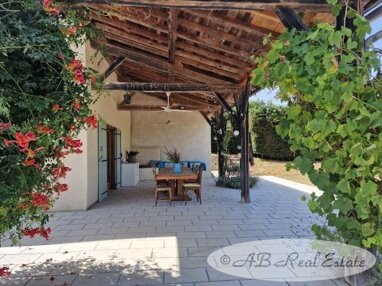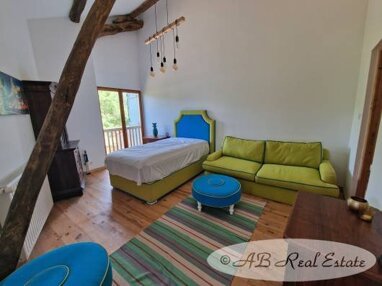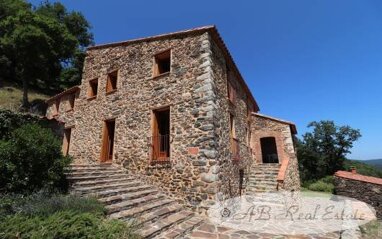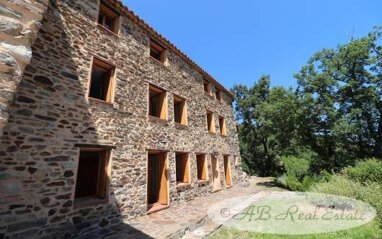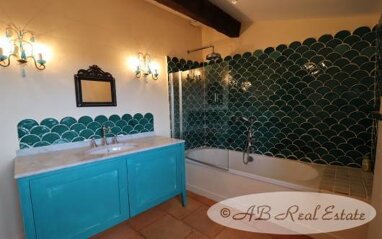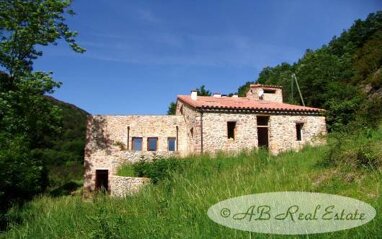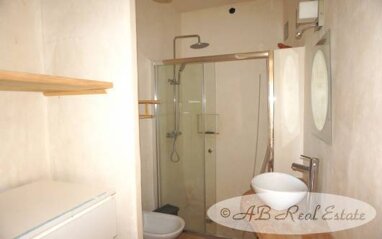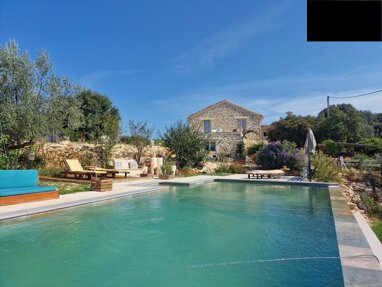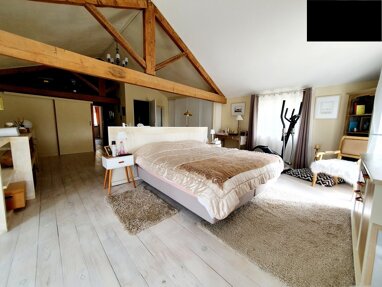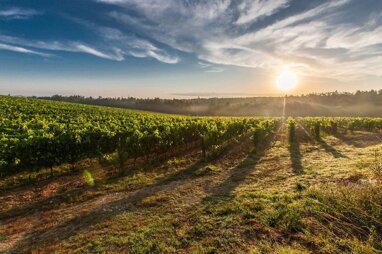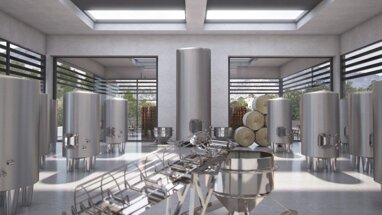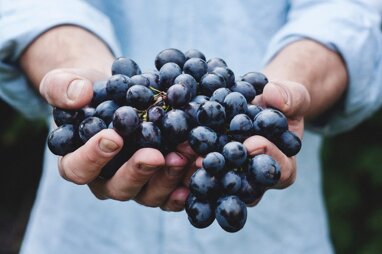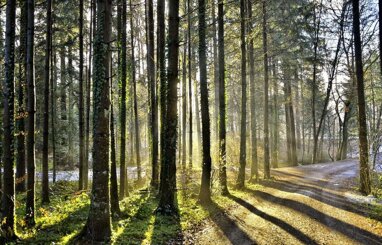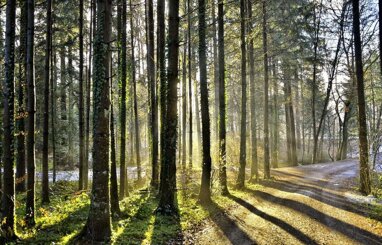
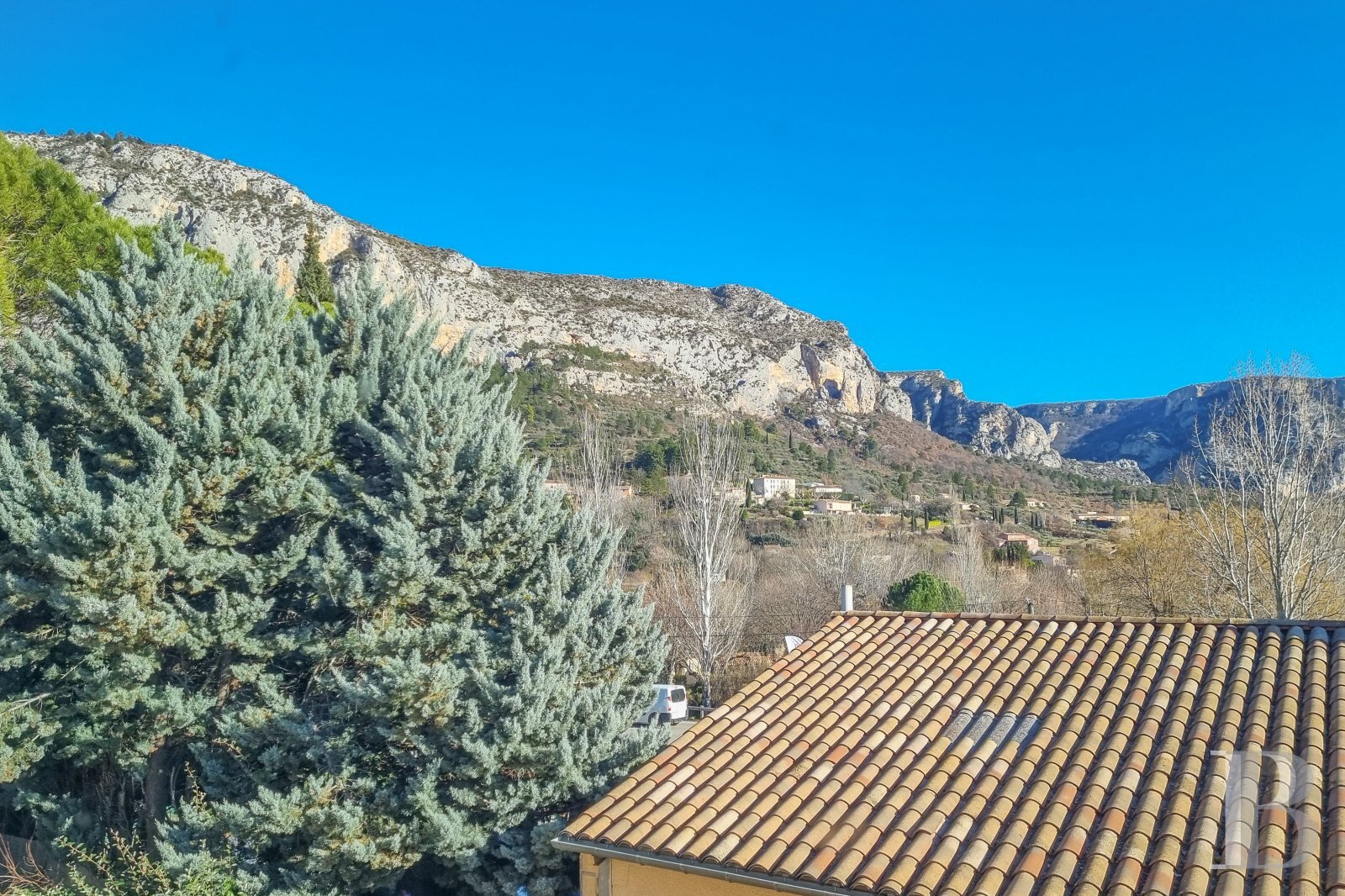

Reiterhof zum Kauf
720 m² Grundstück
650000 €650.000 €
Riez (04500)

Preise
Commercial premises with three flats on 750 m² of grounds on the edge of a typical Verdon village - ref 310059
Commercial premises with three flats on 750 m² of grounds on the edge of a typical Verdon village.
At the entrance of one of the "Most Beautiful Villages in France", set in the Verdon Regional Nature Park and the Haute-Provence Geopark, the building and its 750 m² of grounds enjoy uninterrupted views over the village and its unspoilt surroundings.
A protected area stretching from the Valensole plateau to the lakes and gorges of the Verdon, the nature park boasts a diversity of landscapes that attract large numbers of visitors and hikers every year. The Haute-Provence Geopark, the first "geopark" to be created and awarded the UNESCO label, is a paradise for geologists and lovers of rock and landscape curiosities combined with a rich biodiversity in flora and fauna.
1h from Manosque, 1h30 from Saint Maximin-la-Sainte-Baume and 1h30 from Aix-en-Provence TGV station.
This 540m² building once belonged to a factory built in the 1960s and extended in 1975. Located at the northern end of the plot of land, it comprises commercial premises on the ground floor and three flats on the upper floor. The building is of rendered breezeblock, with a gable roof of monk-and-nun tiles.
It is bathed in light pouring in through numerous double-glazed windows and doors to the north, south and west. Today, the outside tarmac or gravel areas are mainly used for vehicle movement or parking and for storage.
Planted hedges, punctuated by large specimen trees, border the grounds.
The commercial premises and flats Located on the ground floor of the first building, the commercial premises can be accessed from various outdoor areas, currently used as visitor and tenant car parks.
The three flats on the upper floor each have their own separate entrance and were recently refurbished with high-quality materials.
The ground floor
On this level, the commercial space extends over a large reception area of around 150m², with exposed wooden beams and variegated ochre-coloured floor tiles. This space benefits from the generous natural light flooding in through large north- and east-facing windows and the clarity of the reflecting exterior surfaces. It leads to the service areas - offices, washrooms and cloakrooms - with similar features to the main room.
The first floor
The three flats contained in the original building are currently rented out on a yearly basis, with two parking spaces each, for a total rent of around €1,850 per month. Two of the rental agreements expire in May 2024, and the third is due to expire in 2025. Located on the first floor, the flats enjoy panoramic views over the village and its stunning backdrop.
The first flat, with a floor area of around 126m², is accessed via a straight external staircase.
The entrance door opens into a north-facing fitted kitchen with exposed beams and tiled floor. This leads to a spacious sitting room featuring a cathedral roof with exposed beams and a wooden mezzanine creating a loft-like atmosphere. The flooring is of engineered hardwood. The roof window in the mezzanine enhances the warm light provided by the two windows facing the village. The sitting room leads to the night-time area, comprising two west-facing bedrooms with engineered hardwood floors, separated by a tiled bathroom. The mezzanine connects to a third bedroom under sloping ceilings, with hardwood flooring and lit by a skylight.
The second flat of around 74m² comprises a large living room with a decorative fireplace and an open-plan kitchen with a mezzanine. Two large windows in the lower section and a third window on the mezzanine provide plenty of light and views over the village. This large room leads to a north-facing bedroom and a shower room.
The third flat covers roughly 86m². The entrance is via a fitted, tiled kitchen, which opens onto a west-facing living room with laminate ...
Stichworte Wohnfläche: 540,00 m², Anzahl der Schlafzimmer: 6, Anzahl der Badezimmer: 3, Bundesland: Provence-Alpes-Côte d'Azur
Partnerservices
Weitere Services
Anbieter der Immobilie

