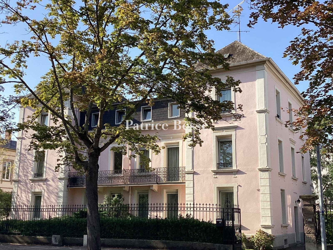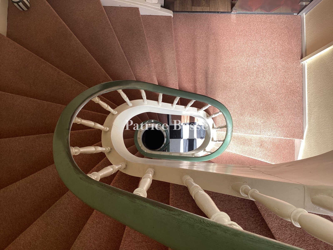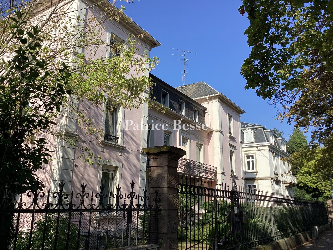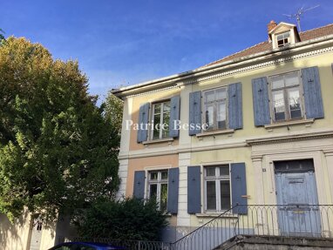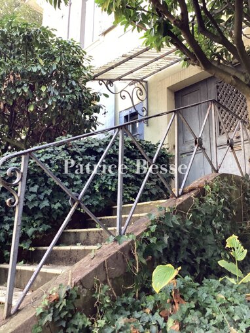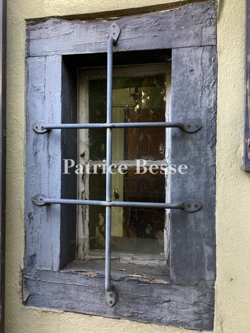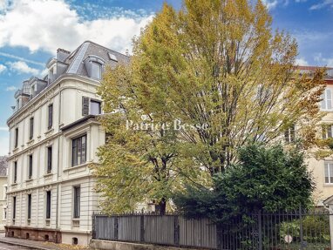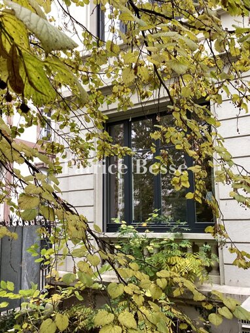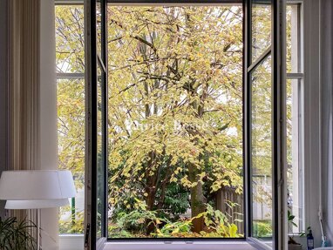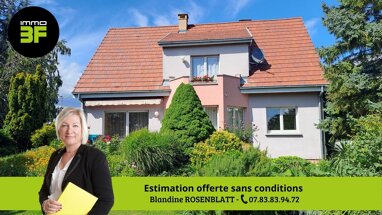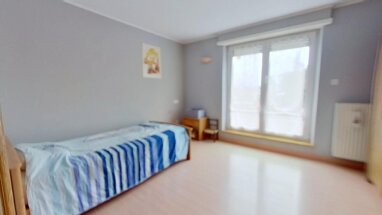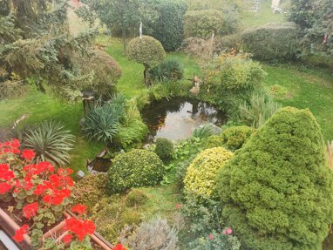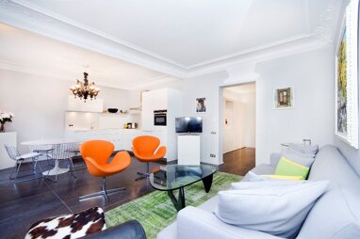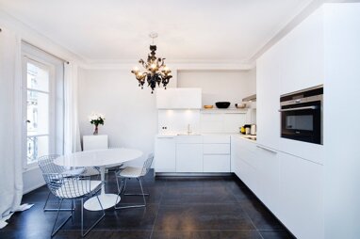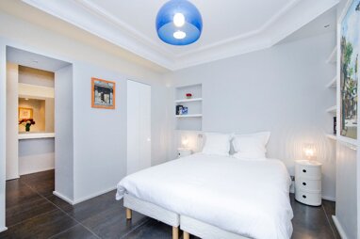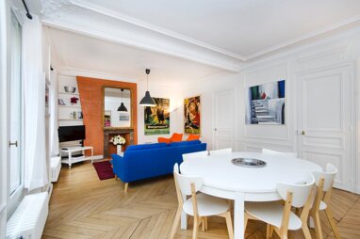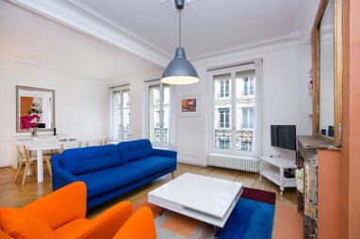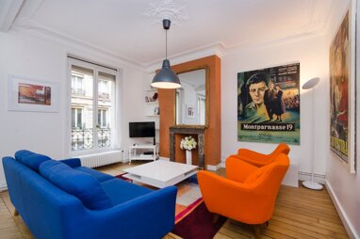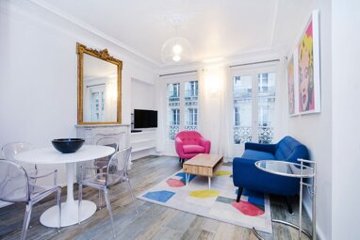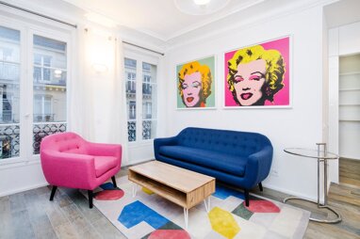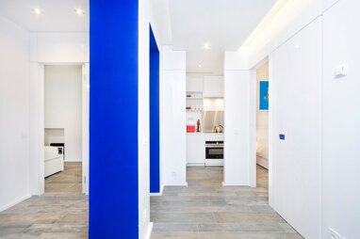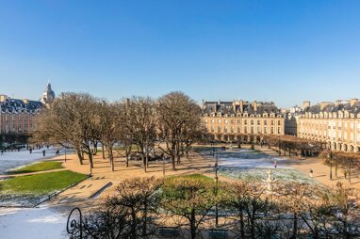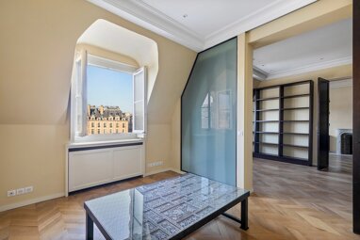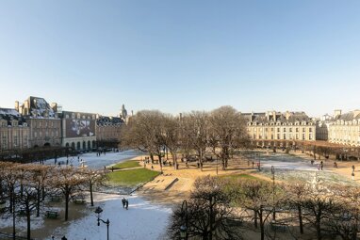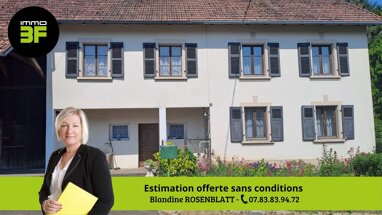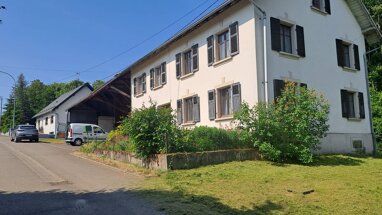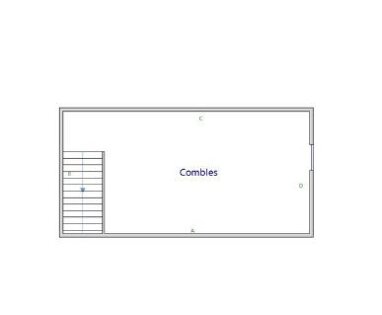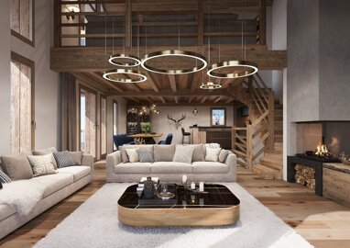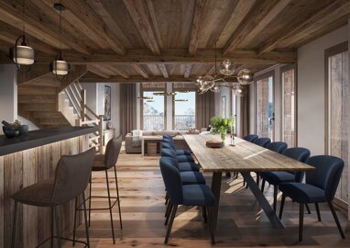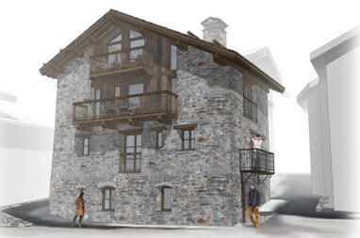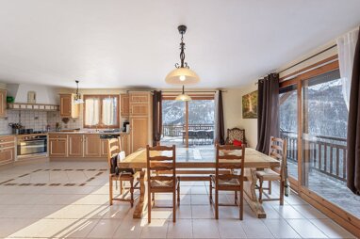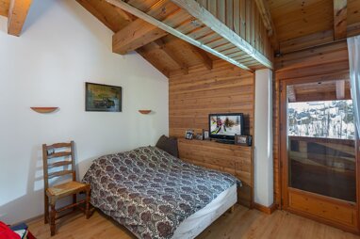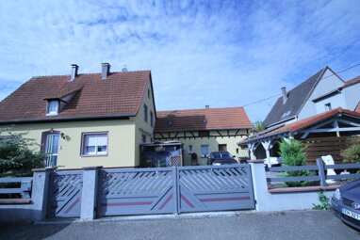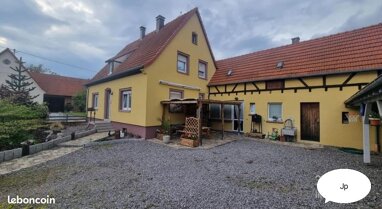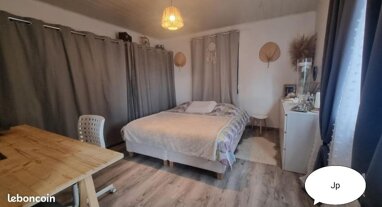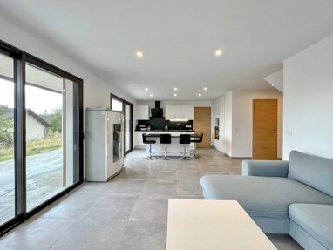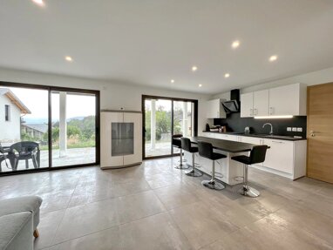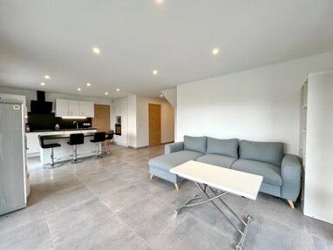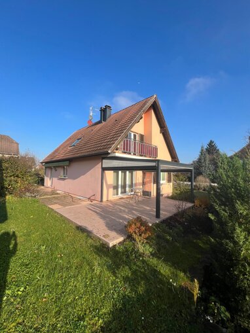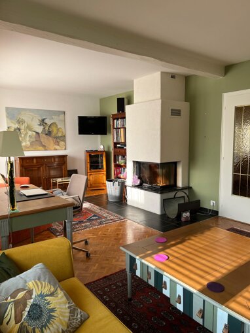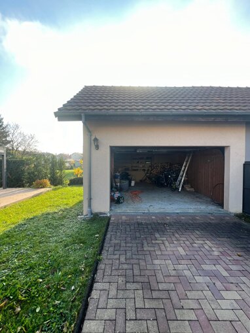A late-19th-century mansion nestled in the beautiful city of Colmar, opposite the Court of Appeal.
Colmar is a major city in France's Grand Est region and the capital of Alsatian wine. It is renowned for its half-timbered houses, its Christmas markets and its Musée Unterlinden museum where the famous Isenheim altarpiece is displayed. The property lies in the city's southern district, which is known for its many grand houses. The dwelling stands opposite the magnificent Court of Appeal and the lush Château d'eau park.
Colmar city centre is only a five-minute walk from the property. The city's high-speed rail station is just 300 metres away. From there, you can get to Paris in 2 hours and 20 minutes. The cities of Strasbourg, Fribourg-en-Brisgau, Mulhouse and Basel with its international airport are under an hour away by car or rail. And in less than 10 minutes you can reach quaint villages nestled among Alsatian vineyards in the foothills of the spectacular Vosges mountains.
Two wrought-iron gates open into driveways that lead to the mansion's side entrances. The building has a central section that is set back and two wings that are slightly higher than the latter, forming a symmetrical layout. The west driveway also leads to a triple garage at the back of the grounds and a tree-dotted garden that enjoys privacy. This back garden lies at a lower level than the front of the property.
The mansion was built at the end of the 19th century and redesigned from the 1960s. It has three floors, a basement and a loft space in each of its two protruding wings. Its north-facing facade is made of stone and rendered with a pale pink coating. It has six bays and exposed quoins and windows surrounds of dressed stone. The windows are tall and rectangular, except on the top floor of the central section, where dormers that are smaller and plainer punctuate this section's lower mansard roof slope. The windows are all positioned evenly and symmetrically. A balcony adorned with a splendid wrought-iron balustrade runs along the first floor of the central section. Two identical hipped slate roofs crown the east and west wings. At the back, a garden-facing gabled dormer adorns the roof of each wing. The central section's roof has a two-part mansard slope on its street side and a single slope on its garden side. On the mansion's different sides, a cornice underlines the roof, which overhangs the walls only slightly.
Behind, on the south side, outdoor steps lead from the raised ground floor down to the garden.
The mansion
The ground floor
The main entrance door is on the mansion's west side. It leads to a hallway and a staircase. This hall takes you straight to two of the four reception rooms, which connect to each other. These reception rooms include a dining room and an adjoining lounge, both adorned with herringbone parquet flooring. There is a second lounge, which once served as an office, and beyond it the last reception room, which is currently used as a bedroom. Double doors embellished with mouldings separate the reception rooms from each other. From the west hallway, a corridor connects to a utility room, a kitchen and a conservatory that has been turned into a lounge. The latter's picture windows offer a sweeping view of the garden on the house's south side. Between the kitchen and the conservatory there is a door that takes you outside to a flight of steps leading down to the garden. The east entrance door leads into a second hallway where there is another staircase. Like the west hallway, this east hall connects to the reception rooms, but also to a bedroom, a bathroom and the conservatory.
The first floor
On the west side, a vast landing connects to four bedrooms. One of them leads out onto the balcony adorned with a splendid wrought-iron balustrade. From this balcony, you can admire the elegant ...
Stichworte
Anzahl der Schlafzimmer: 12, Bundesland: Alsace
